
Tailaidian
Tailaidian Product Introduction
Cooperative Construction
1. 'Tailaidian' is a cooperative construction product launched by Haitai. Users provide the roof, and Haitai installs photovoltaic power stations on users' roofs, with all generated electricity sold to the power grid company.
2. After the power station is connected to the grid, during the 25-year cooperative construction period, users regularly receive stable income according to the agreement between both parties and the number of roof photovoltaic modules installed.
3. Insurance and power station maintenance are guaranteed for 25 years;
4. After 25 years, the power station belongs to the user;
6 Major Advantages

Reliable Product Guarantee
17 years of module and bracket manufacturing
One-click direct delivery of module brackets

Stable Financial Leverage
Financial leverage up to 1:6
Help agents expand market

Quick Settlement Support
Improve capital turnover efficiency
Settlement available even for single household

Professional Support Team
Provide professional technical service 1-on-1 support
Timely problem resolution

Rich Household Experience
8 years of household photovoltaic construction
Operation and maintenance experience

Comprehensive Product Solutions
Rich product combinations for roofs, courtyards, sunrooms, etc.
Meet market demands
Agent Qualification Requirements
Recognize Haitai's corporate culture
and business philosophy
Have office space
and front warehouse of certain scale
Registered capital not less than 1 million
General taxpayer status
Independent legal entity qualification
Have a certain number of
business personnel, technical personnel
and construction installation personnel
Cooperation Process
Multi-scenario Solutions
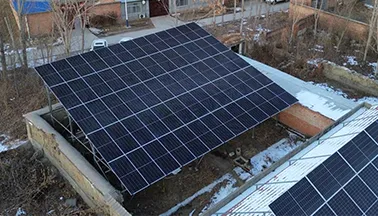
Courtyard Solution
Applicable Structures:Suitable for vacant courtyards or connected multi-layer concrete roofs in all regions nationwide;
Solution Advantages:Can be configured with different front heights, column spans, and inclination angles according to user needs, meeting users' maximum requirements for sun shading, rain protection, wind resistance, and snow resistance, while bringing considerable rental and other income to users.
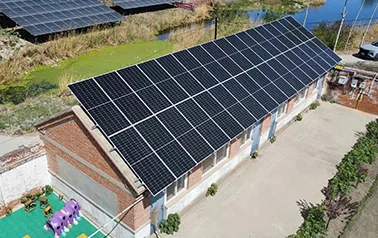
Sloped Roof Solution
Applicable Structures:Suitable for frame concrete, brick-wood, and brick-mixed structure sloped roof houses. Roof structures can be concrete, prefabricated panels, wooden beams + tiles, etc. Hook-type, front-pull back-pull type, or combination solutions can be flexibly adopted based on roof slab thickness;
Solution Advantages:Modules can be installed along the roof surface or slightly elevated, effectively achieving sun protection and heat insulation effects, extending the life of sloped roof tiles and wooden structures, while bringing considerable rental and other income to users.
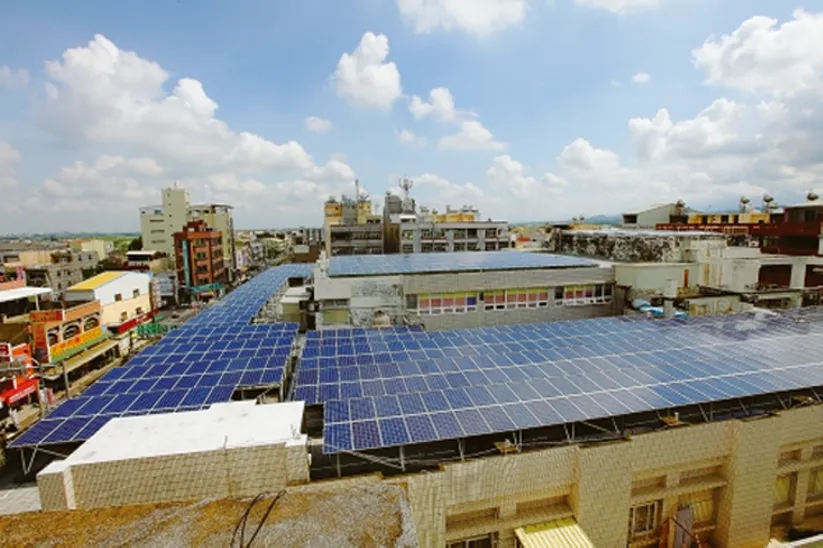
Flat Roof Solution
Applicable Structures:Suitable for frame concrete and brick-mixed structure flat roof houses. Roof structures can be concrete or prefabricated panels. Concrete counterweight blocks, expansion bolt fixation, or combination solutions can be flexibly adopted based on roof slab thickness;
Solution Advantages:Module ground clearance can reach 1 meter, using 15-20 degree inclination, effectively achieving rain protection, sun protection, and heat insulation, while bringing considerable rental and other income to users.
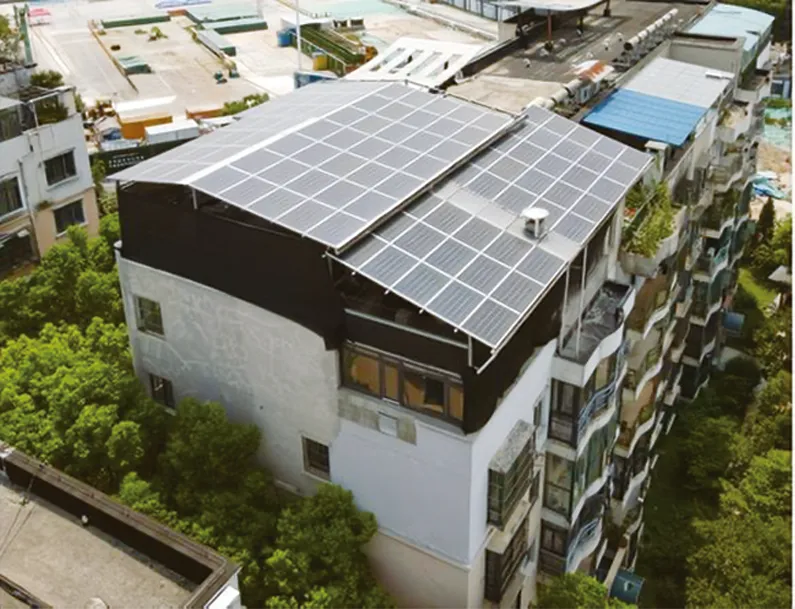
Sunroom Solution
Applicable Structures:Suitable for houses with flat roofs or flat-sloped combination roofs with concrete frame structures. The roof structure needs to be concrete. Sunrooms can be divided into two types according to installation style: gable and single slope;
Solution Advantages:Using high-strength square steel and fourth-level waterproof groove combination, it can perfectly achieve waterproofing and sun protection insulation effects, achieving the effect of adding a free layer for users, and can bring users double benefits such as rent.
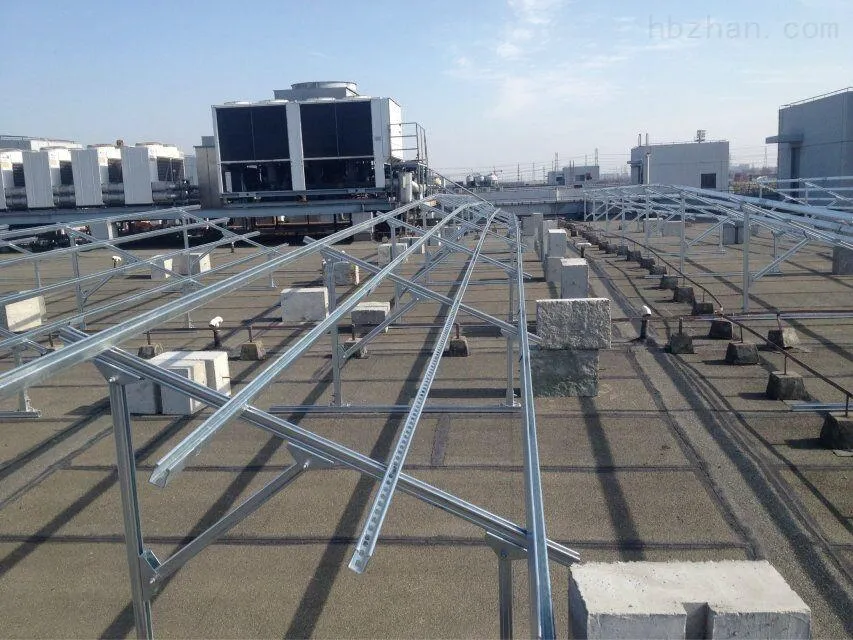
Elevated Frame Solution
Applicable Structures:Suitable for most low-rise house types, including but not limited to sloped roof houses with concrete frame, brick-wood and brick-mixed structures, flat roof houses with concrete and prefabricated panel structures, and sloped roof houses with excessive inclination.
Solution Advantages:Components do not directly contact the roof through the frame, and with full coverage, it can effectively achieve sun protection and heat insulation effects, extend the structural life of the roof, and bring considerable rental and other benefits to users.
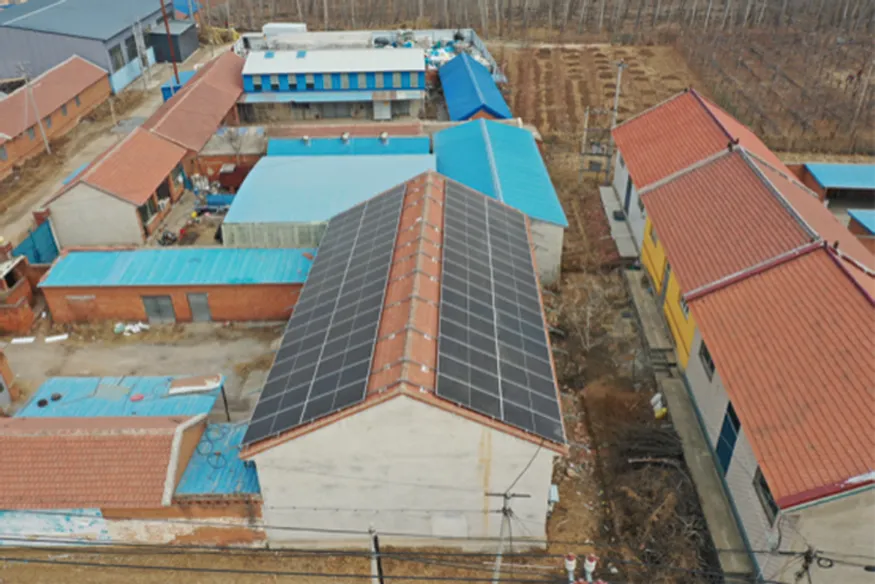
Front and Back Slope Solution
Applicable Structures:Suitable for sloped roof houses with concrete frame, brick-wood and brick-mixed structures. The roof structure can be concrete, prefabricated panels, wooden beams + tiles, etc. According to the roof slab thickness, hook-type, front-pull back-pull type or multiple combination solutions can be flexibly adopted;
Solution Advantages:Installation on both north-south and east-west slopes, unrestricted orientation, can increase installation capacity, significantly improve user benefits; double slope installation can also eliminate eccentric external force effects, ensure uniform roof load, make the structure more stable; full roof coverage effectively achieves rain protection, sun protection and heat insulation functions.
Project Cases
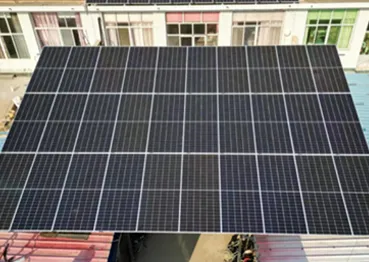
17.85KW in Yutian County, Tangshan City, Hebei Province
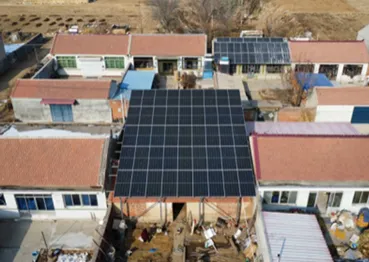
26.78KW in Bazhou City, Langfang City, Hebei Province
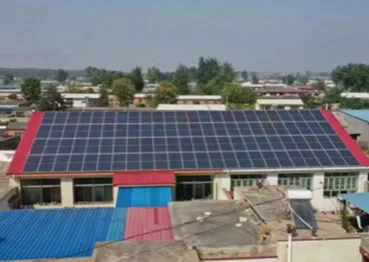
57.12KW in Rencheng District, Jining City, Shandong Province
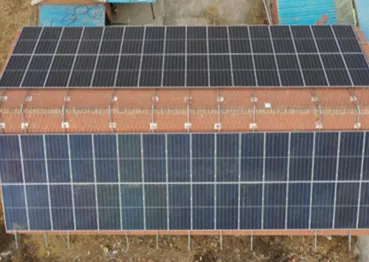
38.08KW in Qingxu County, Taiyuan City, Shanxi Province
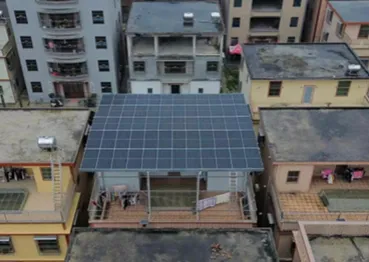
35.7KW in Yunan County, Yunfu City, Guangdong Province
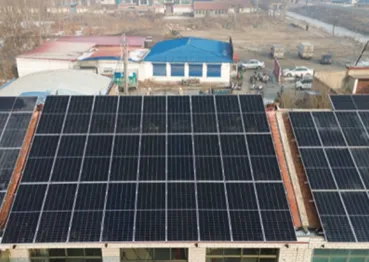
16.06KW in Fangzi District, Weifang City, Shandong Province
Contact Us






